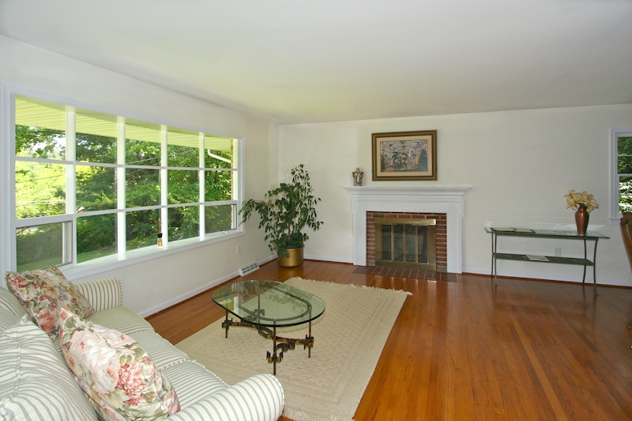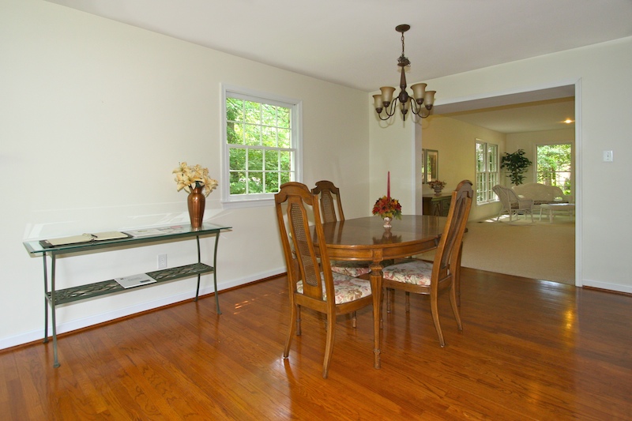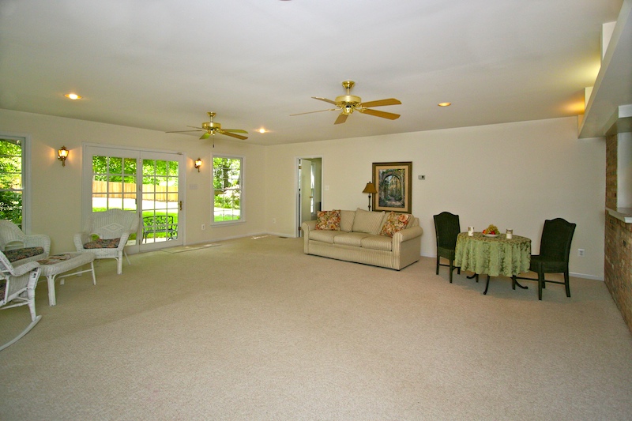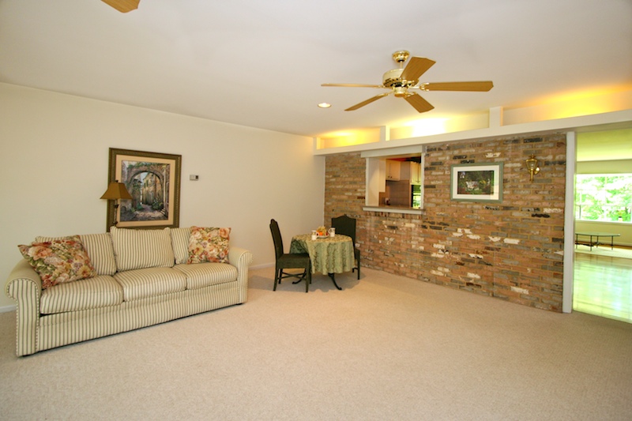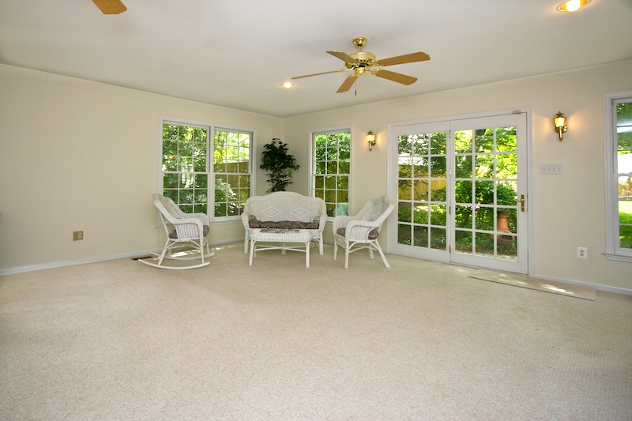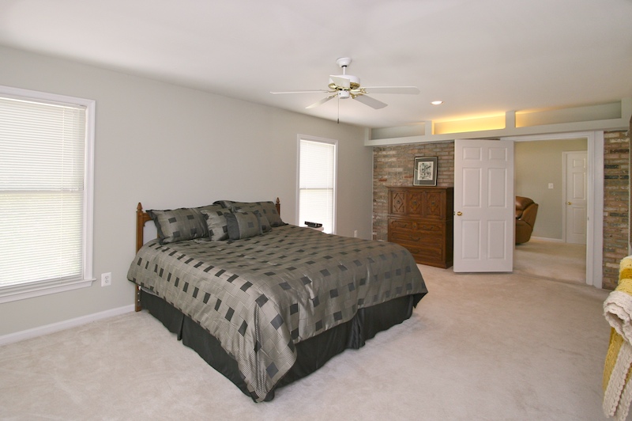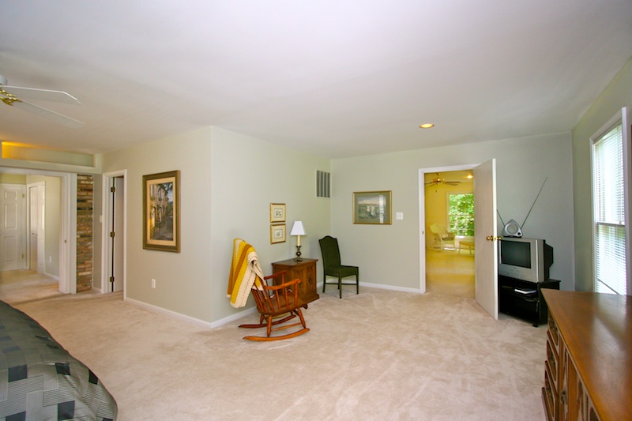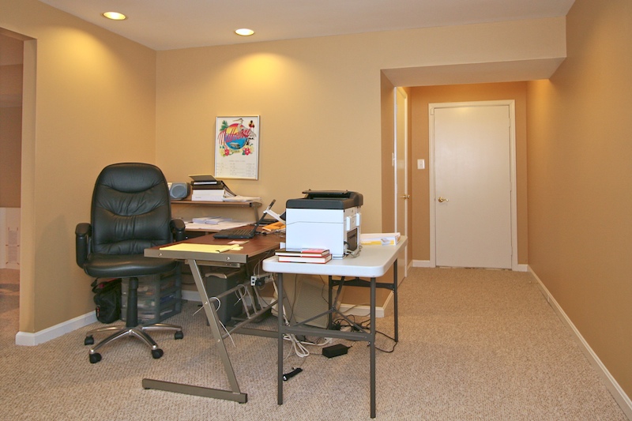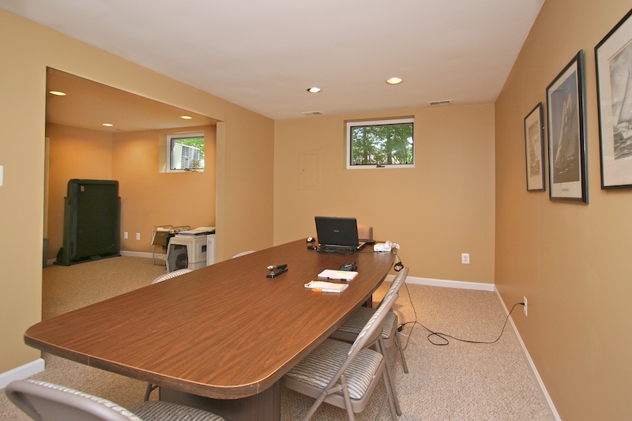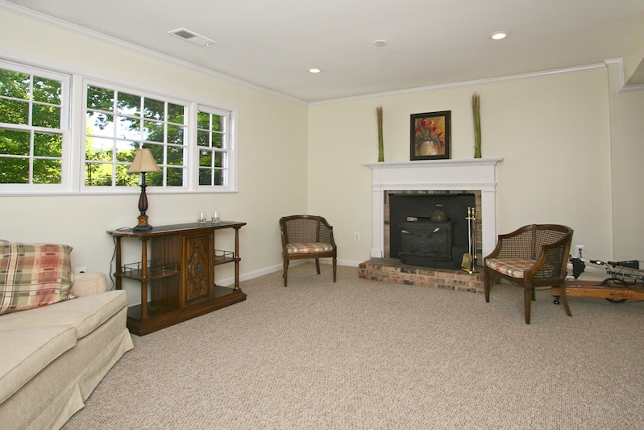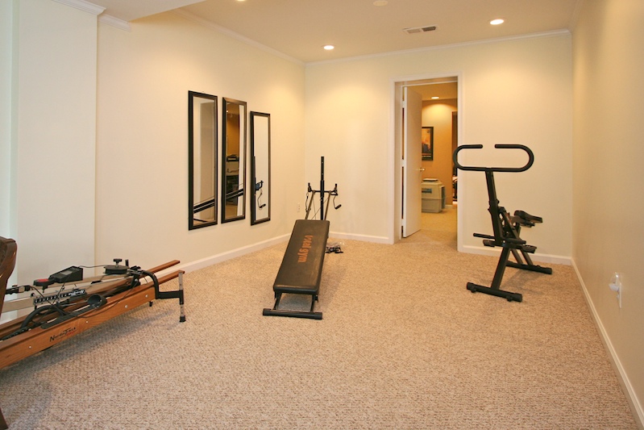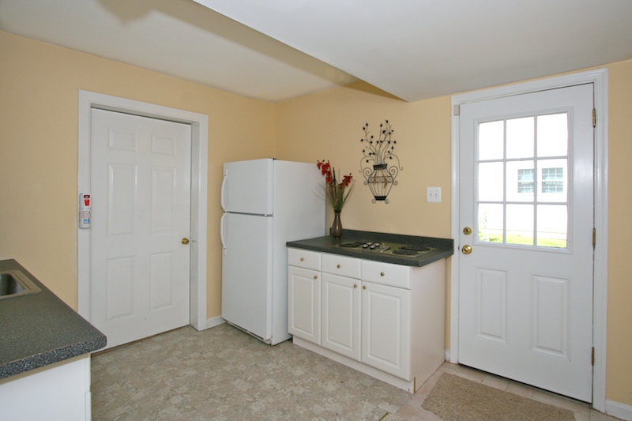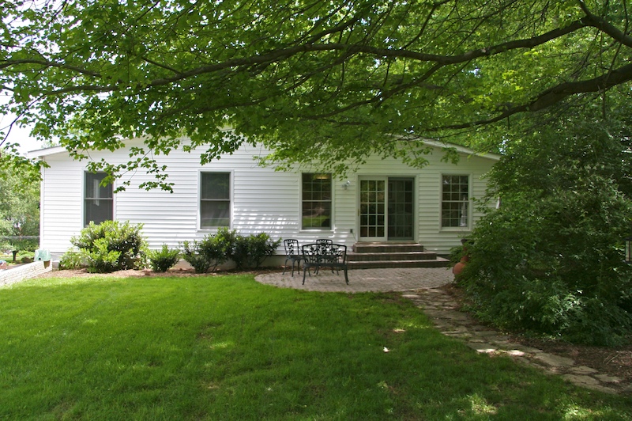Have you ever wanted to live in the home that's just right for you?
- From the time you enter this home, you know it's been updated and expanded.
It's NOT your typical split foyer home!
- This
is evident from the brand new flooring to the freshly painted walls and trim work
and not to mention the huge great room open to the dining room and kitchen.
- As you walk through this elegant residence, you will notice many new and
updated features.
- The bright living room with its wood burning fireplace is inviting and cozy.
- The great room lets you know that you can both feel
at home and easily entertain a large crowd.
- The kitchen has just been completely remodeled with new
granite countertops and all new black appliances .
- The spacious master suite with its large walk-in closet and new bath is a
nice retreat from a long day of work.
- The cozy family room with the stone fireplace is a great gathering place
whether entertaining or just watching TV.
- The office suite has plenty of storage closet and even a conference room
perfect for a home office. But it can be a wonderful in-law/nanny suite if
you don't need a home office!
- The kitchenette and full bath on the lower level make the in-law/nanny suite
ideal as a separate apartment.
- Convenient to Rt. 123, Rt. 6, Toll Rd, I-66, 495, & METRO
- With just a few minutes of driving you can be at Tysons Corner & Tysons
Galleria for movies, fine dining, casual dining and lots
of great shopping.
- It's move-in ready and waiting just for you!
Scroll down for lots of great pictures!
|

